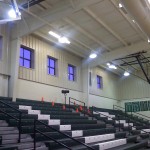Metal building insulation systems can be simple using fiberglass insulation glued to vinyl coating. The insulation system drapes over the structural purlins and girts. Insulation fits between these members and the exterior metal panels. The vinyl facing is to the inside showing a tight white vinyl between the support members. Filling the purlin or girt cavity adds extra R Value, and banding systems hold the additional fiberglass in place. Vinyl can be draped over the steel members to hide them...
Read More
Accessories
Metal Building Doors and Windows

A Variety of window and door types can be used in the buildings. Window sizes from 1x7, 2x7, 3x3, 3x4... windows that slide horizontal or vertical, may be insulated and with tinted glass, or just a cased opening for your own special window or storefront glass. Metal building doors can be single or double width man doors with panic device, door closers to pull door closed, special knobs, lever locks, dead bolts, bronze or white color finish, and also overhead door sizes are custom from 8x8 to 20...
Read More
Circular and Ridge
Stocked in 10 ft. lengths for single or continuous ridge installation, ridge ventilators with standard 9" or 12" throat openings are furnished complete with bird screens and chain operated dampers. 20" circular vents are also available with or without chain-operated dampers and bird screens.
Read More
Reinforced Skylights
White skylight panels are available in standard lengths. These translucent plastic panels have the same profile as metal panels. Skylights for sidewall installation are also available. Skylights are also available with a UL 90 rating for use in UL 90 rated roof systems.
Read More
Roof Jacks
Roof jacks formed of E.P.D.M. rubber compound to match the configuration of roof panels are designed to provide weathertight openings in a building roof. Roof jacks accommodate vent and exhaust pipes up to 6" in diameter.
Read More
