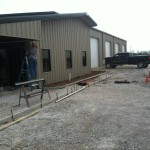
Price 60x80x12 metal building with man door , sealed plans for permit and construction, $25,000 + tx
Add 4" roof and wall insulation - add $ 4,100
Shipping Information:TN or KY
Building Type: Gabled Building
Width: 60' Length: 80' Height: 12' Slope: 2:12
Sidewall Bay Config: 3 bays at 26 ft 8 in
Left Endwall: Non-expandable Bearing Frame Right Endwall: Non-expandable Bearing Frame
LEW Column Spacing: 20 / 20 / 20 REW Column Spacing: 20 / 20 / 20
Code: IBC 2012 Wind Load: 115 Exposu...
Read More
