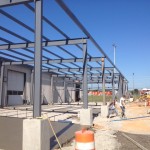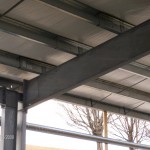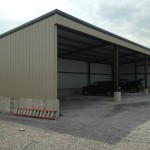
50x100x10 or 12 Warehouse Building
50x100x10 Warehouse Building price includes:
Double slope, gabled style, 2.12 roof pitch.
Designed to codes for Tennessee, Arkansas, Mississippi, Alabama.
Design is for 10# snow load and 115 mph wind loads.
All steel framing used in this pre-engineered metal building kit.
Steel Beams for rafter, columns, and roof and wall framing.
Zinc aluminum silver screw down roof panels with 20 year rust warranty.
Factory baked on 25 year...
Read More



