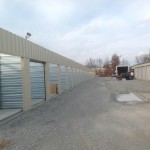
Mini Storage systems are very common using steel framing, steel siding and roofing. A variety of unit sizes can be mixed into one building. Building sizes are common in 20,30,40,50 foot widths. Many buildings are double slope gabled roof type, with units on both sides and ends of the building. Single slope is available for along the perimeter of your site or along a fence line. Common door sizes are 9×7, 8×7, and 3×7 or 4×7 for smaller units. Galvanized framing is available to help protect the s...
Read More

